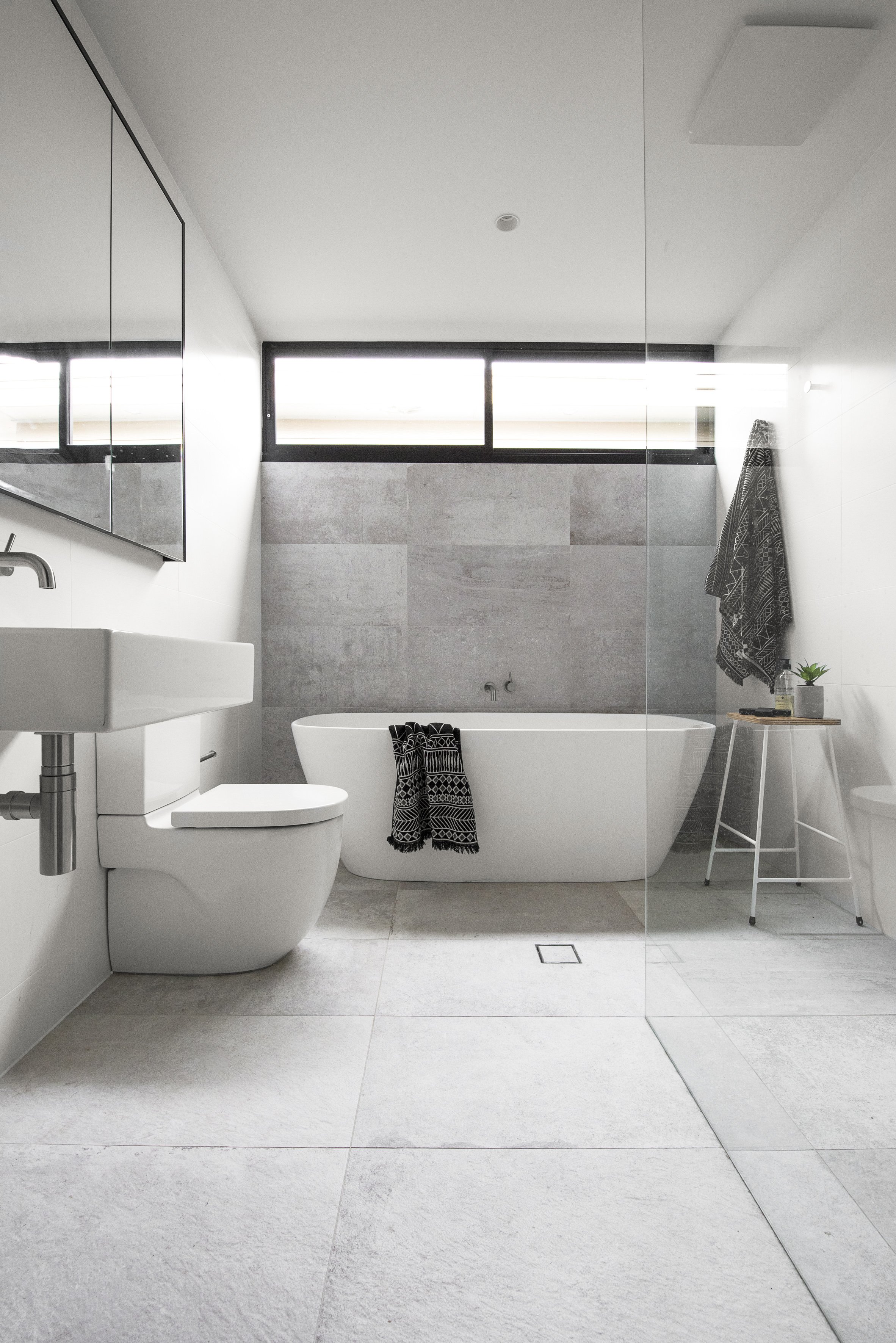Roseville House
A 1920’s Californian Bungalow were the bones of this project located in Sydney’s North Shore. The design brief had a need for accessibility to accommodate the needs of all the family members and this became the central design focus problem to solve, weaving this need into a subtle architectural language. The heritage and evocative old-world charm were to be celebrated and contrasted with a dynamic and contemporary juxtaposition with the new build. Sprawling openness and vistas to the rear of the property and thoughtful landscaping and new pool area is what you walk into after entering through the traditional and architecturally significant original front of house. What the old and new bring together is a union of beautiful heritage charm coupled with a bright, open and sprawling entertaining area for a modern family. The brightness of the new with the crisp and thoughtful furnishings allow both architectural styles to be celebrated.
Feature Materials: Weatherboard Cladding, Oak Timber Flooring, Aluminium Doors
BUILDER
Fairweather Constructions
PHOTOGRAPHER
Esteban La Tessa



















