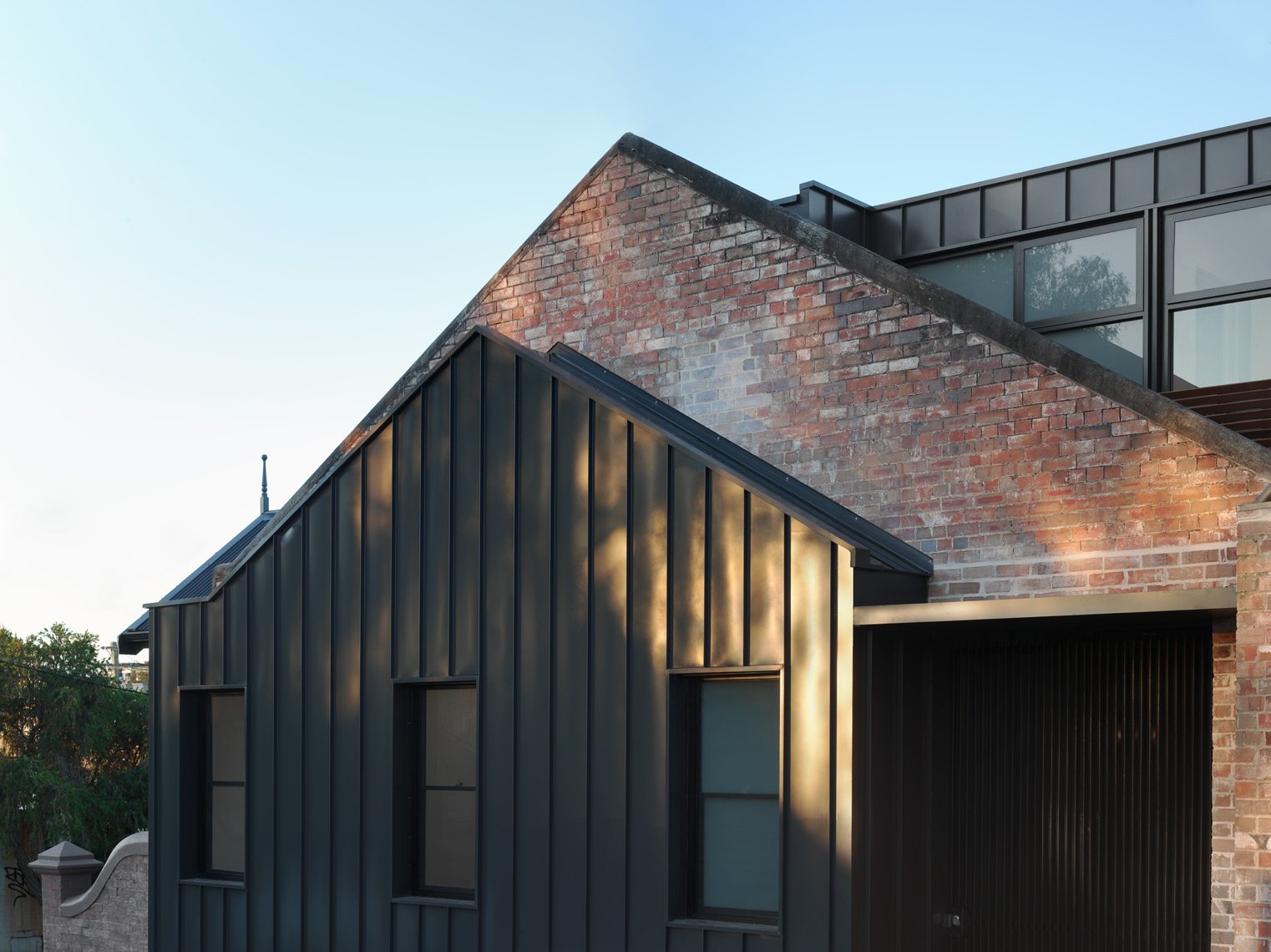Camperdown House
This project centred around saving the prominent pitched brick wall facing the side lane and opposite park. This wall was of heritage historical importance and what evolved from this constraint was an incredible play of old and new and how to celebrate the existing fabric whilst enveloping a modern architectural fabric around it. The materials chosen are a mixture of recycled materials and cladding to highlight the industrial surrounding locale. The new screened side entry was a way to leave the front heritage and common terrace typology as is but to introduce the ability to make a grand entrance and break up the common “tunnel” feeling of a narrow site. The rear garage and studio mimic the main form and the angular edges and forms provide a playful dance and celebrate the original pitched forms; whilst allowing a modern architectural interpretation to enhance the existing structure.
Feature Materials: Engineered Timber Flooring, Standing Seam Colorbond Cladding, Recycled Dry Pressed Common Bricks, Recycled Hardwood Batten Fencing
BUILDER
E-Construct Constructions
PHOTOGRAPHER
Luke Butterly Photography







