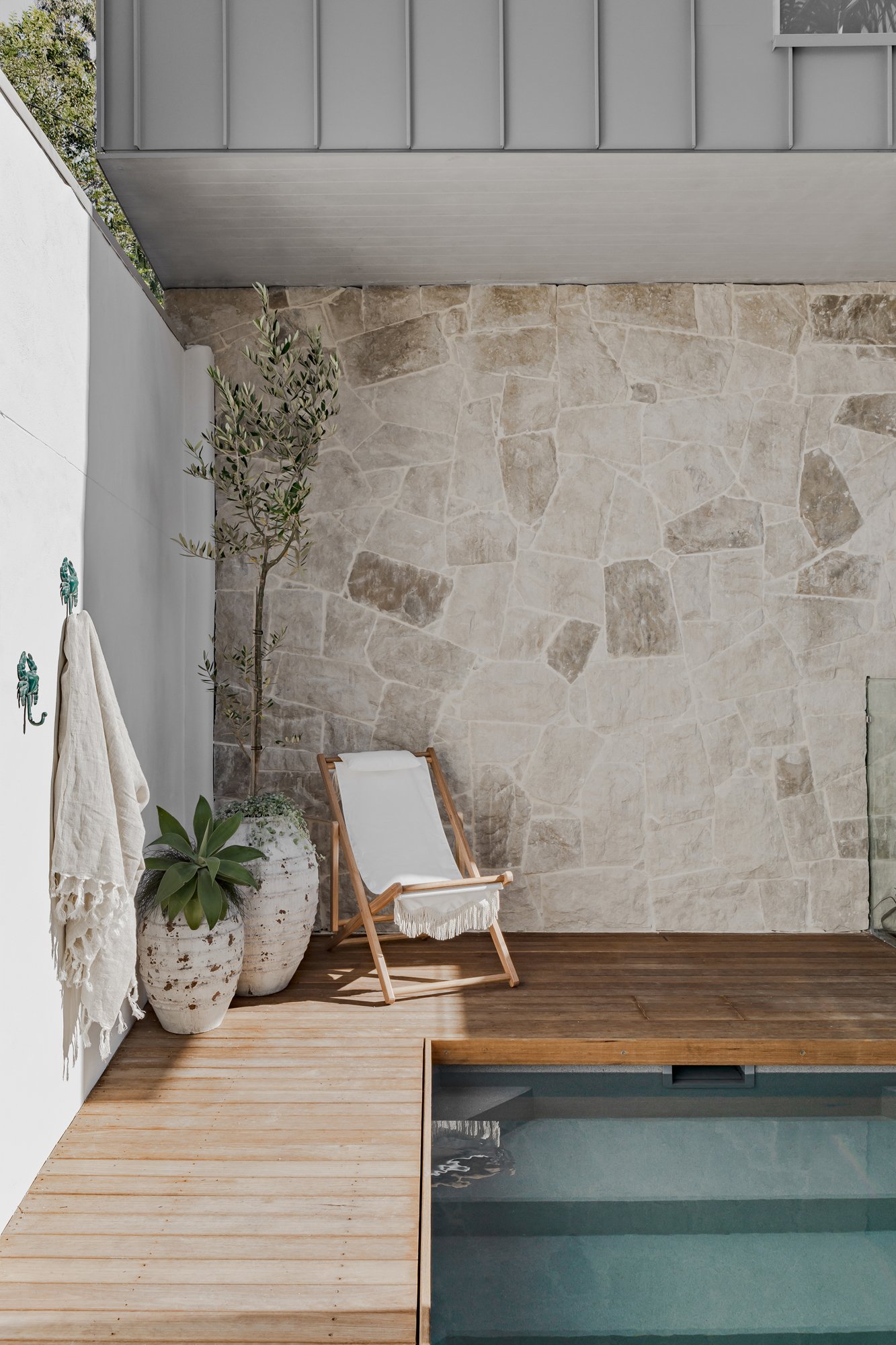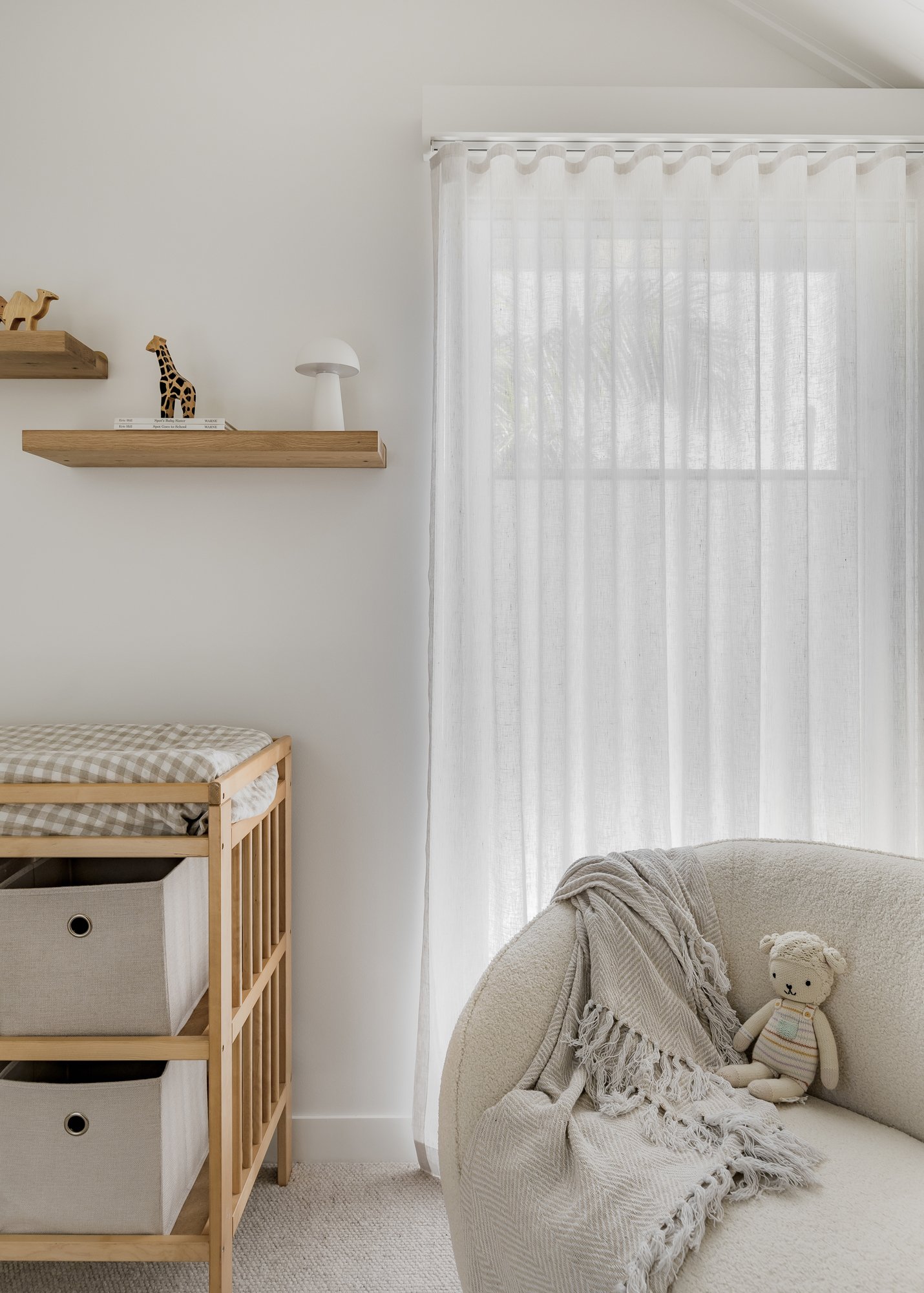Redfern House
The home, situated on a corner block in Redfern; famously known as the pink house, had not passed hands many times in its lifetime. The use of simple materials and striking forms while retaining period features and architectural shapes and language to the front allow an exciting interpreting of a modern terrace house. A curved brick façade greets you on the site side street as a new and alternate entry and leads you into the house from its middle interior to open up into an expansive and surprising large entertaining haven. This then looks out towards a surprising volume of space in the form of a pool and rear studio. The gentleness of the materials and palette create a softness and ethereal feel to the interiors and allow this home to be reimagined as a new architectural chapter to this site. Strong silhouettes and soft materials work together to create a mixture of timelessness and a beautiful architectural language.
Feature Materials: Lysaght Nailstrip Cladding, Base Brickwork, Oak Flooring, Aluminium Windows
BUILDER
Heuvel Constructions
PHOTOGRAPHER
The Palm Co
INTERIOR DECORATION
Kate Lawrence






















