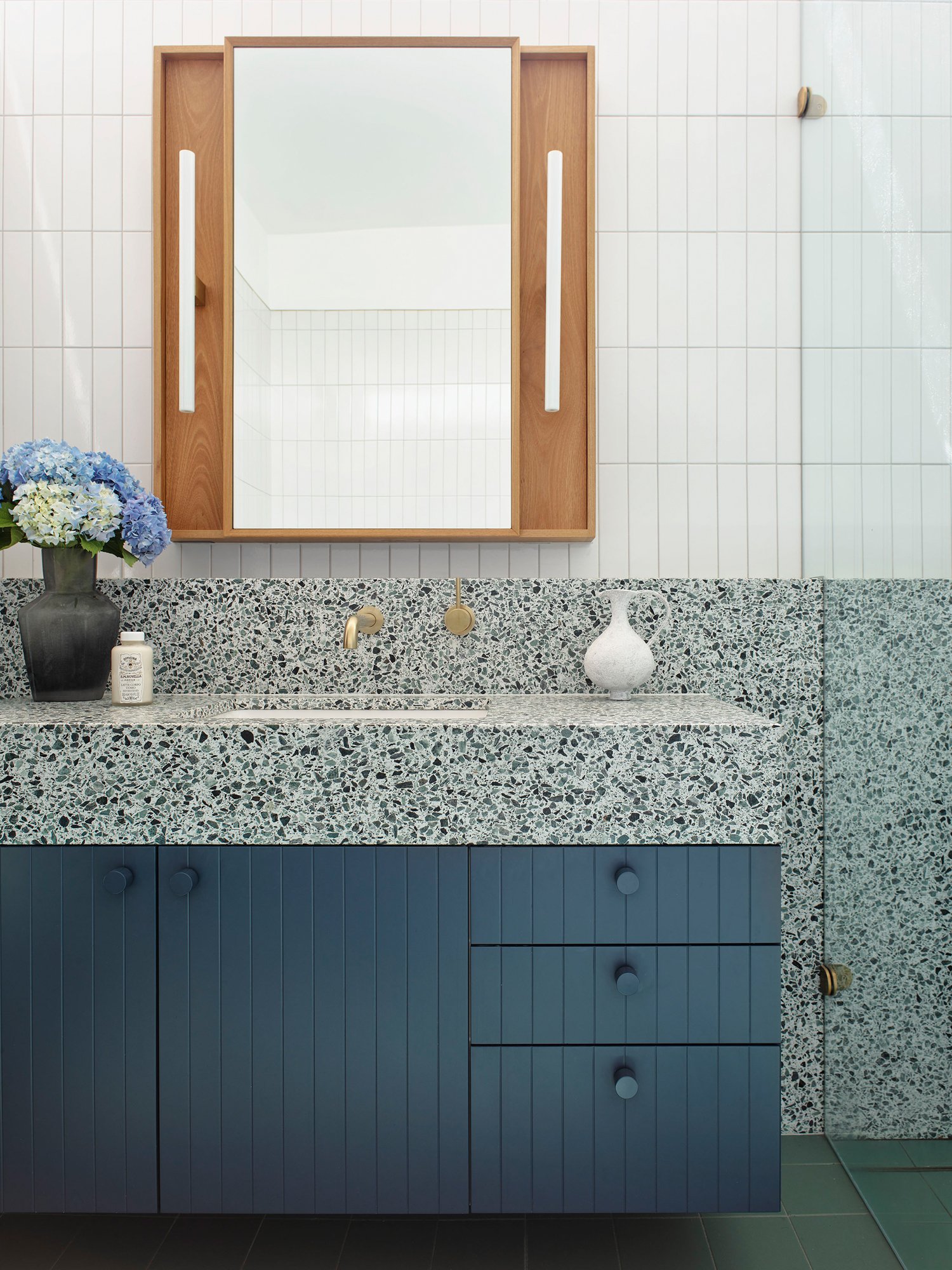Balmain East House
With expansive views over Balmain Bay and centred around an existing weeping gum tree, the design starts at street level where the walkway and entry are a journey of continuously descending deep within the terrain of the site; connecting street to bay. Every architectural element and detail are celebrated in this design. An off-form pool situated at the rear of the property and overlooking Balmain Bay ties in the landscape and nestles seamlessly within the harbour setting.
Polished concrete floors, high glazing to frame the natural elements surrounding and the warm hues of timber to ceilings and joinery all come together to create a home that is both playful and architecturally expressive. The warm hues mixed with the views to surrounding gums and jacarandas create a beautiful and peaceful palette throughout the home.
Feature Materials: Colorbond Matt Standing Seam, Burnished Concrete Flooring, Birch Ply Feature Ceilings, Tallowwood Veneer Joinery,
BUILDER
Albatross Constructions
PHOTOGRAPHER
Anson Smart Photography

























